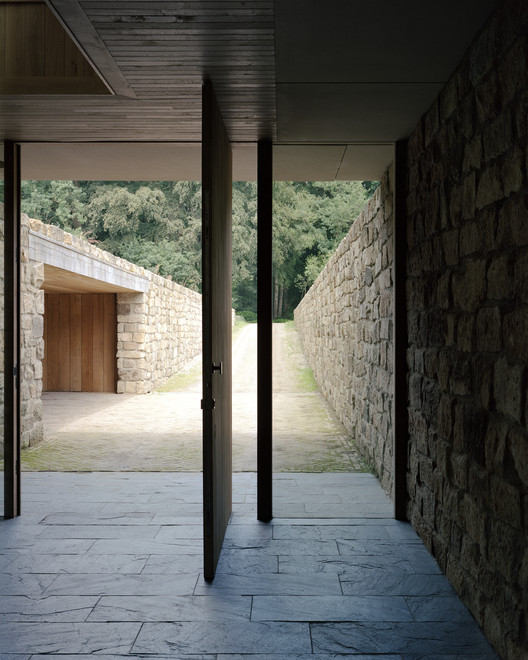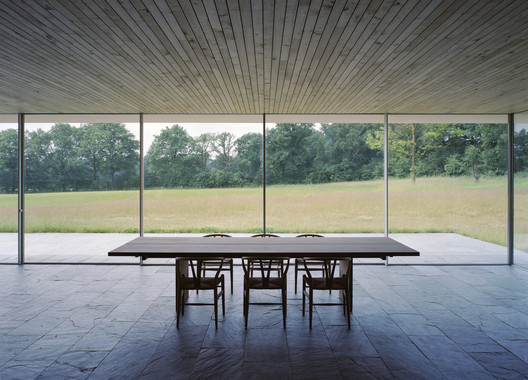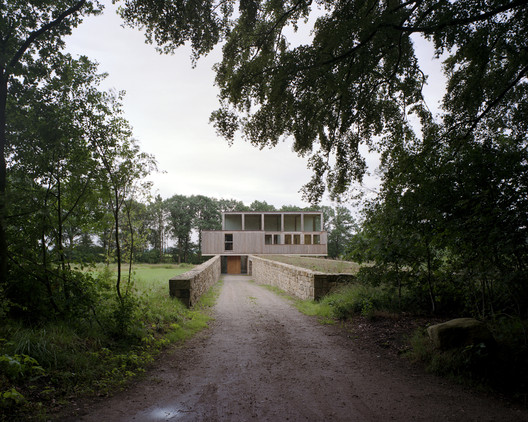
-
Architects: Ard de Vries Architecten
- Area: 500 m²
- Year: 2016
-
Photographs:Kim Zwarts
-
Manufacturers: De Veluwe beton, Timber factory
-
Lead Architect: Ard de Vries

Location
In the valley between the mountains of Oldenzaal and Bentheim, the river ‘de Dinkel’ is flowing northwards for already thousands and thousands of years. This region is known for its sandstone tradition. The estate is located amidst one of the most beautiful landscapes in the Netherlands.

The house is part of the estate Valkenberg and therefore takes a position in the tradition of heirs and estates in Twente. The house absorbs the length, the views and the seclusion –recognizable characteristics of the bocage - in itself. The size of the rooms, the light, the use of materials and the orientation ensure that the prospect of the bocage is constantly changing when moving through the house.

The length of the entrance is communicating with the existing hedgerows. The new sheltered environment of the bocage is to experience in the open, central kitchen. The panorama of the ash is to celebrate in the privacy of the living room. The landscape is appearing in the villa in multiple guises.

Daily Space
The client had a dairy farm. The family had lived in this place for ages. The whole landscape is a result of their daily history. We have tried to make the landscape the origin of the house. In this way their everyday rituals that take place outside can pass directly into the family rituals that take place inside the house.

We have done this by creating spaces that ensure that the perspective is constantly changing because of their seize, illumination, function, materials and orientation.


The architecture has to receive the resident. The home has to enable him to experience the space and to live his everyday live here. It should not constantly ‘talk’ with him.

Made of Local Materials
We find it very important that the materials – if possible – come from naturally grown, raw materials. Prior to the design, the family bought some sandstones of an old, demolished house. This had to be the basis for their home.
The beautiful barns near Dinkelland are made from untreated oak, a material that can be found superfluous in this area.

Crafts
The carpenter assembled the oak structure in two days. All of the columns and bars are connected by dovetail joints. Every cut, every nick, every connection was already in the right bar, on the exact right place. The frames are made of untreated, laminated oak. The entire interior is made of slid oak.
With the bricklayer we selected the heavy sandstones carefully to designate specific places. The appearance of the stone differs by its orientation to the sun and it transforms with the seasons.

















